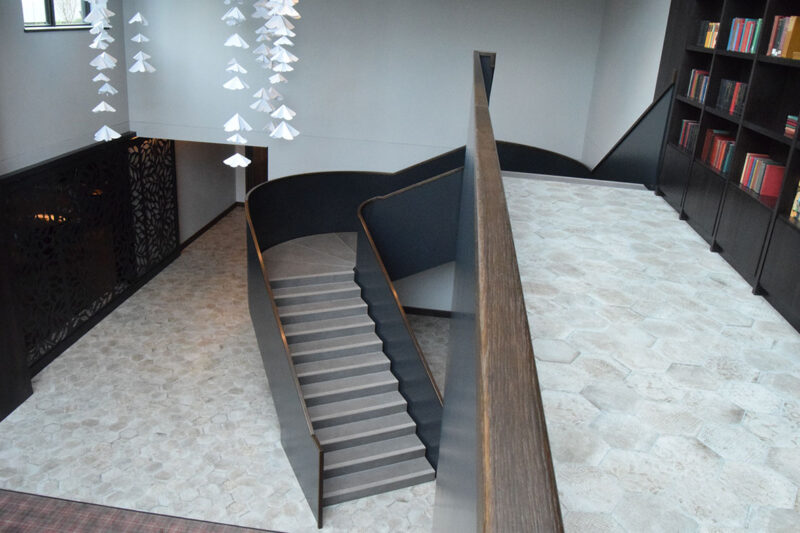Standards & Process

Advantages to our clients
On full design projects we capture exact reality of site conditions and integrate that digital information with our drawing packages, cutting tools, communication and scheduling systems.
This enables us to communicate and collaborate with clients more efficiently, to compress the design process & schedules as well as identifying and eliminating potential conflicts and costs.
The benefits to client on these types of projects:
- Emphasis is put on early engagement and full information, key deliverables are identified and rework or duplication through the process reduced
- Information is shared in a 3-D model enabling teams to collaborate and communicate more effectively, we use MS Teams, and TeamViewer sessions to expedite approvals.
- Potential conflicts or mistakes are identified and avoided (potentially huge cost saving for clients)
- Site preparations can be streamlined – site works completed in advance of installation of products. Installation times can be reduced as no trial fits.
- Digital workflow scheduling brings transparency to timelines and milestone dates for all stakeholders. Schedules can be compressed with confidence.

NSAI
O’Carroll Engineering’s commitment to quality is paramount, our standards have been independently recognised by the NSAI in the achievement of the ISO quality certificate ISO9001:2015.

CE MARK
Our commitment to health, safety and the environment is a process of continuous improvements. O’Carroll Engineering are ‘Conformité Européenne’ CE mark –EN1090 FPC approved. There is total traceability on materials and both material and welding certificates available as required.
UKCA (BS EN1090 up to EXC 3 certified) .

ACHILLES
O’Carroll Engineering have been validated by Achilles BuildingConfidence. Membership is achieved through an extensive audit process and we see this as a significant endorsement of our company’s standard of operation and products. We look forward to the reassurance it gives our current and potential customers.

CE Standard Fabrication with partnered functions of structure certification and design.
OUR PROCESS

3-D Scanning
3-D scanning produces millimeter exact measurements for the entire build environment. Datums are set and finish build-ups agreed.
Site Survey
Our detailers then draw our product directly onto the site survey information. This ‘point cloud’ information not only enables us to design to exact measurement but if there are any conflicts or possible site issues they are identified early in the process and costs can be avoided.


Shared Screen
Online shared screen digital meetings through MS Teams, TeamViewer enables all relevant parties to view and comment on information together, this expedites the process and shortens scheduling. With finishes agreed and incorporated in the models produced on-site finishing can continue concurrently to fabrication as there is no trial fit required, further shortening schedules.
TeamGantt
Digital scheduling using TeamGantt brings transparency and clarity to projects. Each contributor to the project is given clear milestone dates and the consequences of over-run on these dates on others become obvious.


End Result
On time delivery of fully designed and certified feature architectural products. Perfectly customised to site delivery efficiently and costs effectively.


